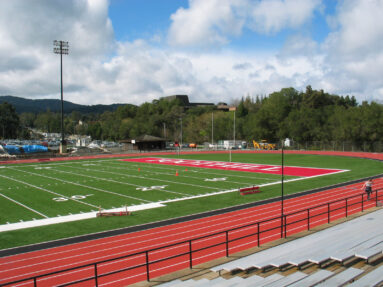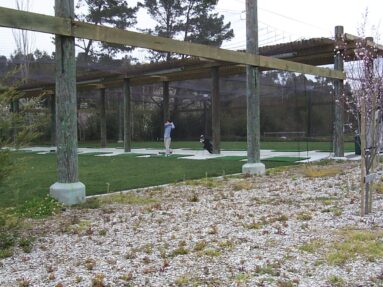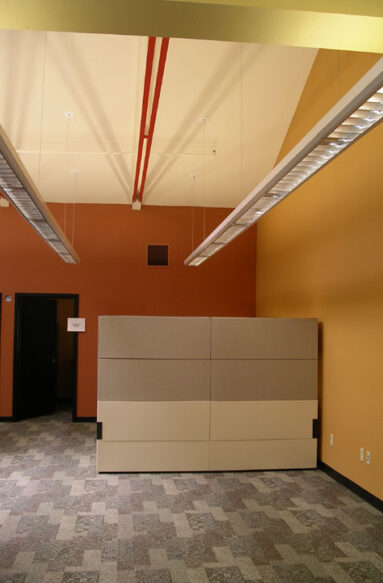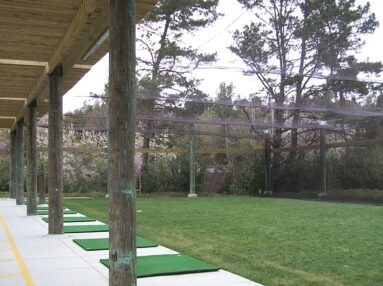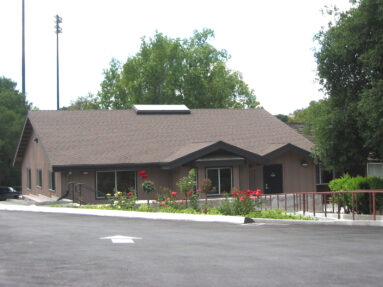Projects | Foothill Community College Modernization Projects
Location: Foothill – De Anza Community College District , Los Altos, CA
Project Description: Finney Architects provided complex architectural and landscape architectural design services for the Modernization Projects at the Foothill Community College. With a cost estimation of over $21.5 Million, these modernization projects were completed in Five year duration period. Architectural projects include: Fine Arts Complex and Swing Art Spaces, Physical & Natural Sciences Building, PE Facilities Expansion, Field House & Stadium Expansion, Chancellors Office & Board Room, Administration Offices, and the Maintenance Service Building renovation projects. The Landscape Architectural Studio of Finney Architects provided design services for the Golf Training Center at the Foothill Community College Campus. This facility, which is available to the students for various classes and open to the public, includes: a driving range for practice swings, a video training center, chipping greens, and putting greens.
©2023 Finney Architects. All Rights Reserved.

