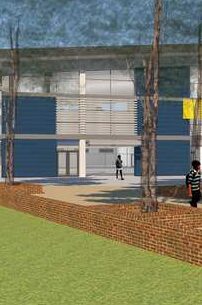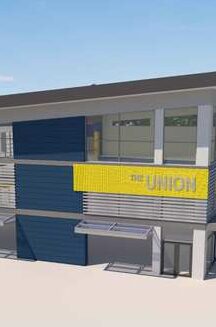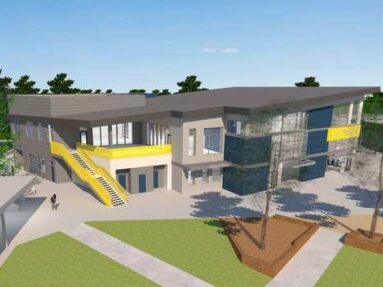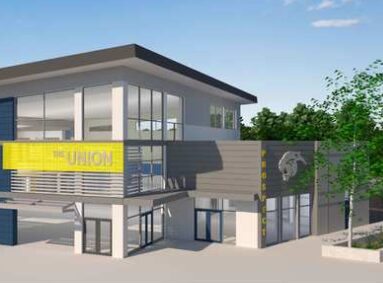Projects | Prospect High School New Student Service Center
Location: Saratoga, CA
Project Description: The project goal is to modernize the existing kitchen and transform the existing cafeteria facilities to serve as a focal point for campus life and promote a broad range of student interaction and collaboration. The existing cafeteria space and kitchen are 50 years old and have served its original purpose. The new Student Union is envisioned to be a student centered, multi-use facility in the center of campus that will replace the existing cafeteria on the same site. A two-story space will house the main dining area that will be used not only for dining but for presentations/speakers, events, dances, cheer team practice, and ASB. Large glass doors will be able to open this space to large student quad and dynamic eating areas on the exterior for many indoor/outdoor opportunities. Dining options will include a food court style servery, a grab-n-go café, and lounge with a ‘Starbucks’ feel. The student store and college and career center will be located off the main dining space and can open up and extend its space into the dining area for larger presentations. On the second level an open, flexible co-lab space overlooks the main dining area. The co-lab also can open up to the exterior patio area which overlooks the student quad. A flex classroom and a media commons with small- and large-group study rooms, also on the upper level, will be used for open study. DLR Group is providing design services in partnership with Finney Architects , Architect of Record.
©2023 Finney Architects. All Rights Reserved.




