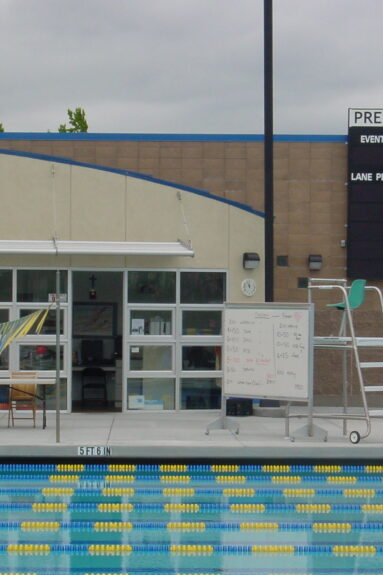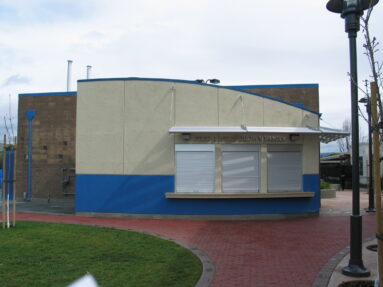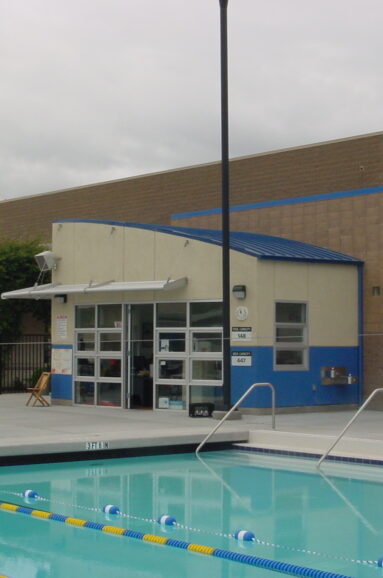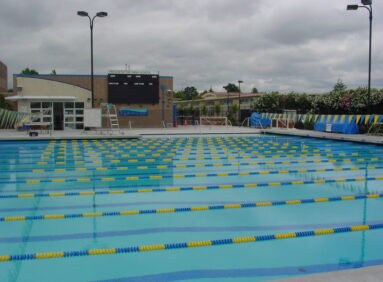Projects | Presentation High School Pool House and Track & Field
Location: San Jose, CA
Project Description: Finney Architects designed a new synthetic turf multi-purpose field to accommodate various sporting events and a regulation softball field, for this all-girls private high school. The new Aquatic Center consists of a new 25 m Competition Pool and new multipurpose building that houses offices, lock rooms, equipment room and storage. In the back of the new facility is a well-equipped Snack Shack that is open for all facilities events.
©2023 Finney Architects. All Rights Reserved.




